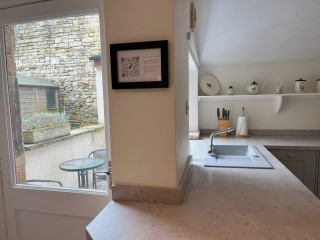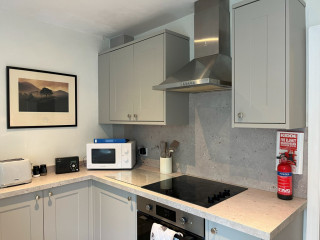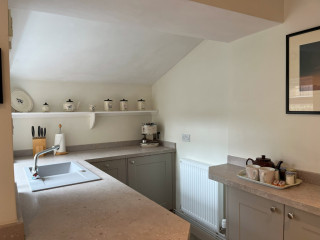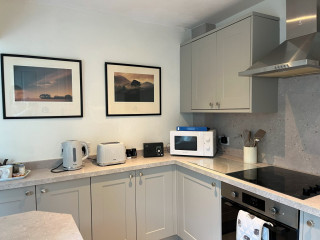Accessibility Information
The following information provides full details of the cottage accessibility.
Main entrance and reception
- The main entrance is through a small fenced garden area, gate width 80cm
- The front door is 200cm x 78cm with hinge on the left; the key is 90cm high.
- The step from the garden area is 9cm high and 22cm deep
- The front door opens into the cloakroom with a door into the sitting room 75cm x 195cm
- There is a large doormat inset on the floor of the cloakroom
The dining room and lounge
- The carpet is grey 80% wool (short pile)
- To the left of the lounge area there is a large 2 seater leather settee.
- There is a drop leaf dining table and two dining chairs
- There is a TV, soundbar and DVD player
- There is a BOSE CD Player/radio
- The door from the far side of the lounge is 75cm x 195cm leading into the kitchen
Self catering kitchen
- There are three doors into the kitchen (dimensions already described). A fire extinguisher is located by the back door at a height of 200cm and fire blanket is located at a height of 150cm
- The kitchen is L shaped
- The work surface is 90cm high and 60cm deep, the narrowest gap between the units is 40cm and the widest gap is 88cm
- The sink and gas hob are both 90cm high, the grill height is 75cm and the oven door height is 75cm, a microwave is also available
- Standard crockery is provided in the work space under the cupboard, glasses and cups are in the wall cupboards
- The fridge is under the work surface (freezer in out building)
- The floor is ceramic tiles
Laundry
- There is a standard front loading washing machine in the kitchen
- There is a dryer in the out building accessed via the back door 195cm x 83cm from the kitchen
- The step is 15cm deep x 18cm high
- It is 320cm to the out building from the kitchen door, the out building door is 196 x 85cm the step 10cm wide x 10cm deep
- The dryer height is 70cm, there is also a freezer, height 90cm. The width of the out building is 130cm and the length 170 cm
Outdoor facilities
- Exiting from the kitchen back door there is a small walled stone patio area measuring 320cm x 160cm. There are two garden chairs and a table. This patio leads to the out building described above
Upstairs bedroom
- Exiting the kitchen to go up the stairs, the kitchen door measures 190cm x 85cm with a step up of 25cm
- There are 13 stairs up a steep staircase, at the top of the stair case there is a landing area measuring 330cm x 115cm
- The door to the bedroom measures 190cm x 72cm and is hinged on the right
- The bedroom is carpeted with a grey short pile 80% wool carpet
- There is a wooden double bed height 50cm
- The space to the left of the bed is 80cm
- The space to the right of the bed is 50cm
- The room light has a switch by the door
- There are two separate reading lights on either side of the bed
Bathroom
- The door measures 195cm x 72cm and is hinged on the left.
- The toilet seat is 40cm high, the distance to the right of the toilet is 24cm
- The sink height is 82cm
- The shower measures 100 cm x 90 cm
- The room has a heated towel rail.





or if you prefer Book through our booking partners